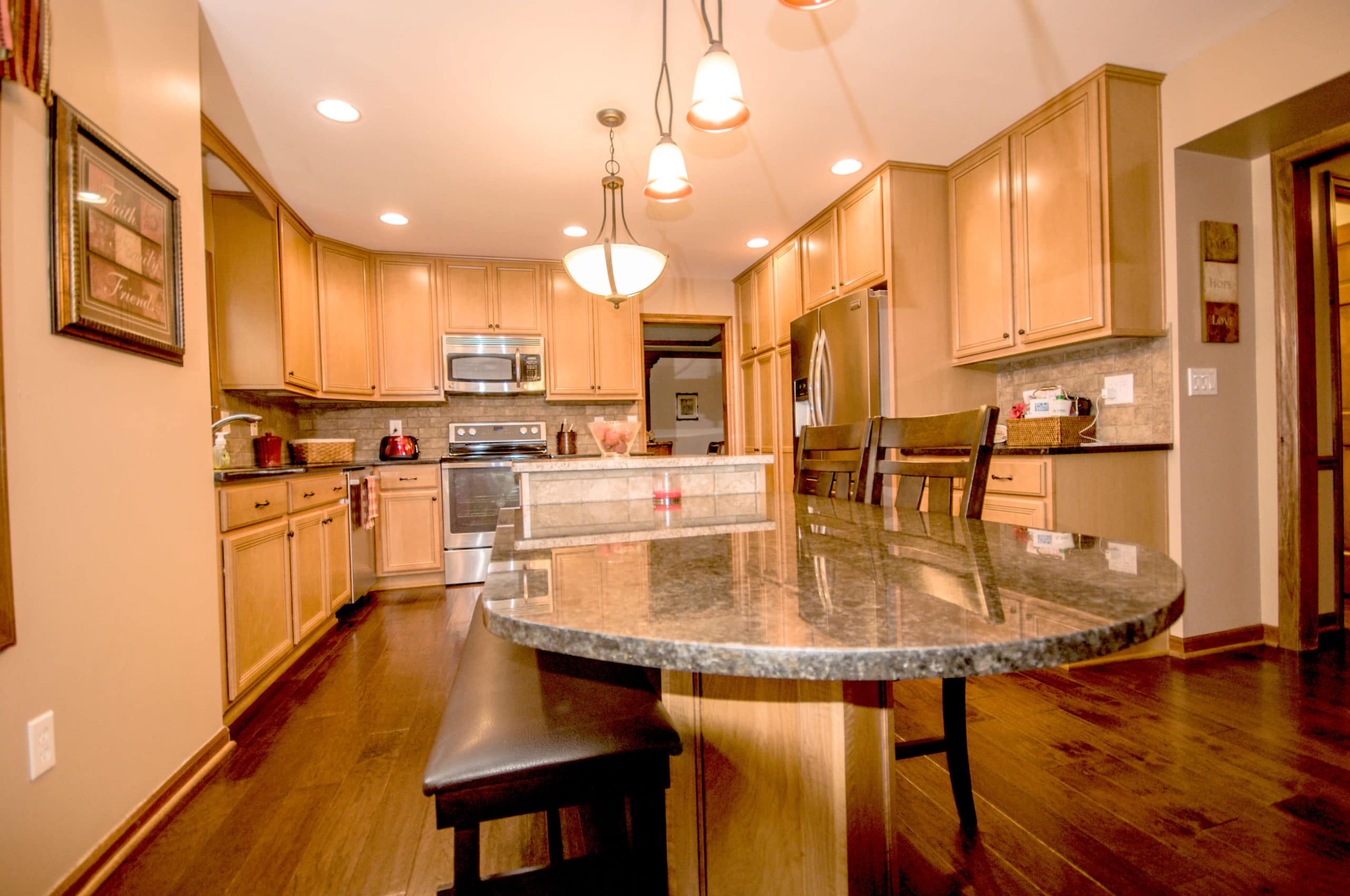Kitchen islands are a home design trend that will continue into 2021! Homeowners love the look, convenience, and versatility of having multi-functional space in their kitchens.
Not every kitchen, however, lends itself to a massive island in the middle of the room. But that doesn’t mean you can’t include an island in your kitchen remodel. Here are a few options for enjoying the benefits of an island when you remodel – even if you have a smaller kitchen.
The Best Kitchen Islands for Small Kitchens
A Small Butcher Block/Sink Combo
Consider an island that is essentially a compact butcher block (for chopping/cutting) with a built-in sink for washing veggies. It’s a great workspace that doesn’t take up much valuable floor space. And you can forget about cutting boards!
Make it Mobile
Another option is to have a butcher block mounted on a rolling stand like the one you see here. You can store items below and move the island to where it’s more convenient. And if your kitchen is narrow, you can make the island narrow to match.
Make Your Island Table Height
Most kitchen islands are counter height, but a lot of families don’t like sitting at that height for meals. If you want to include an eating space in your kitchen you could have your remodeler build you a table with a quartz top. It can be a workspace when you want it and a beautiful kitchen table for dining.
How Has Your Kitchen Changed?
There’s little doubt that kitchens have changed dramatically over the years. With the increased time at home in 2020, many people are bringing items into their home that they previously hadn’t considered. Here are a couple of things that have become more popular in kitchens this year:
• At-home espresso makers
• No-touch faucets
• Antimicrobial materials
What would you add to the list?
Have a wonderful December! Reach out anytime – we’re here to help!


